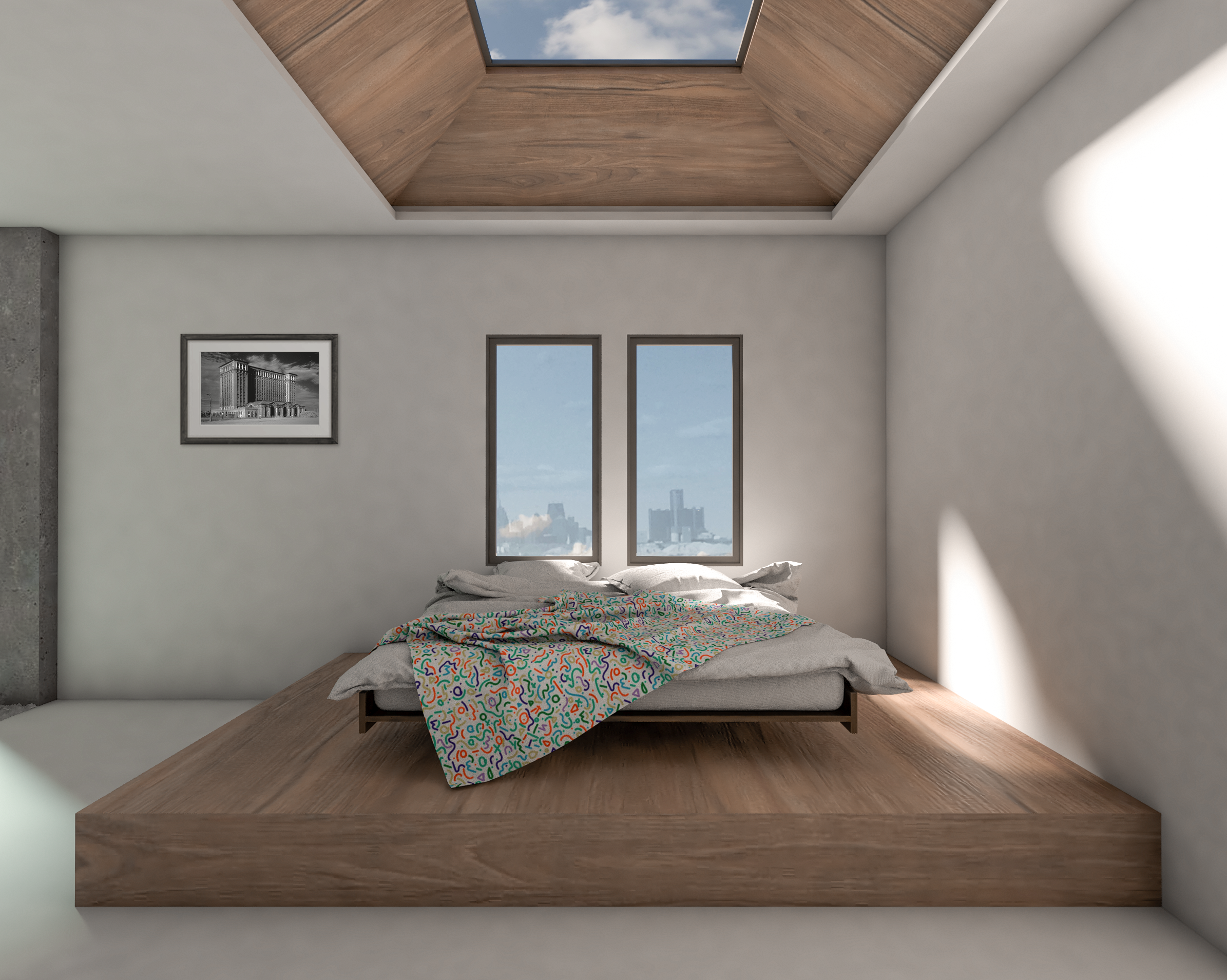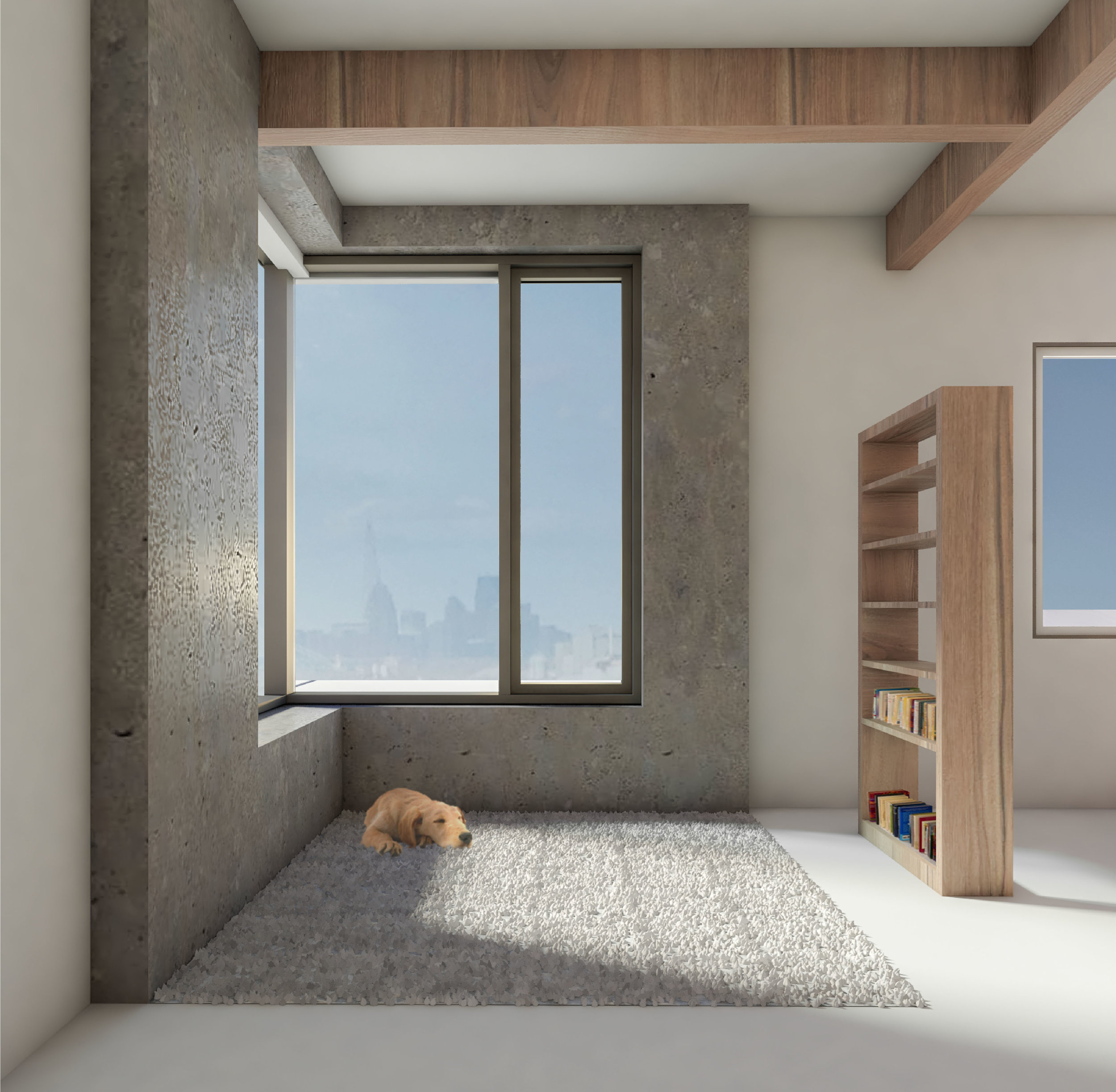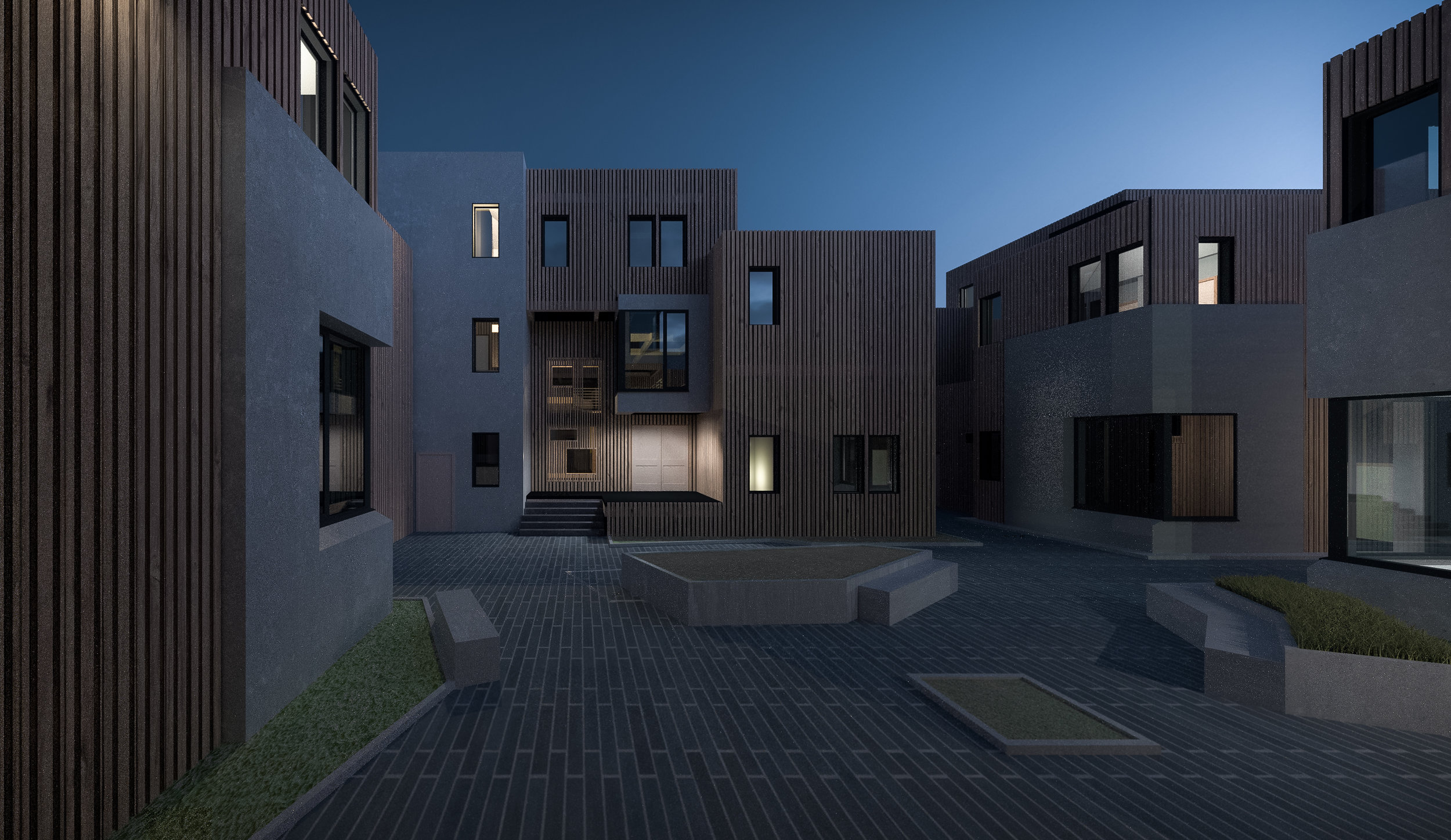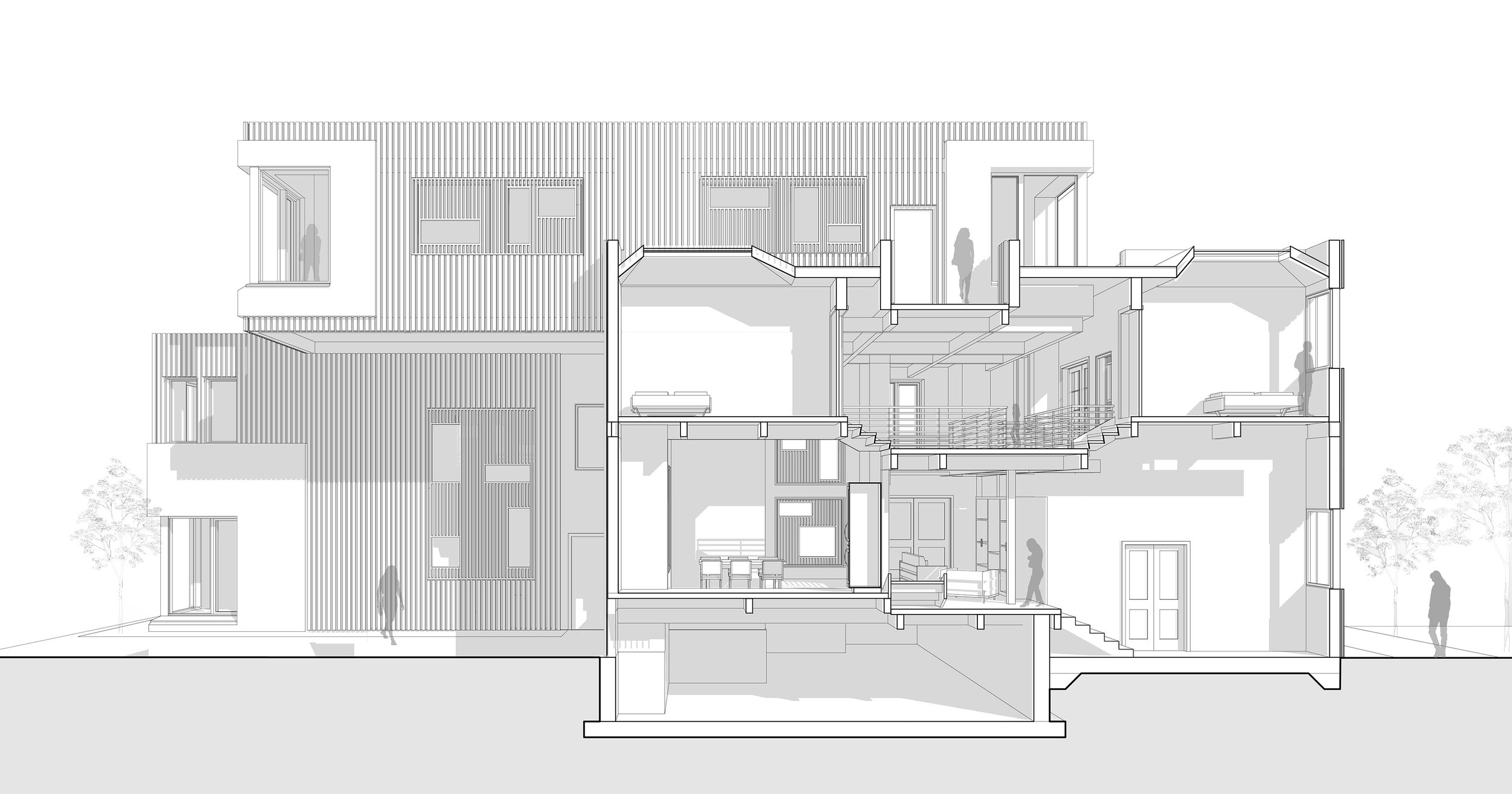







2434 Bagley
The project is sited at a significant threshold into Mexicantown, Detroit--a border town between the United States and Canada. This project takes two unique factors of life in Mexicantown (short term occupancy and intergenerational cohabitation) and leverages them as primary drivers of the architecture. The building consists of units with varying levels of privacy and publicity. Units can be large, five-bedroom dwellings with accessible entrances, bedrooms, and kitchens for multiple generations, or can be divided, offering completely independent one-bedroom units to generate income and provide temporary housing for short term occupants.
Three distinct architectural elements have been synthesized and distributed throughout the units to achieve the necessary variability in public and private space within the units and the site. Thickened walls with radiant heat provide warm, sheltered spaces that frame exterior connections through corner windows. Aediculae frame space with light and shaped ceilings, providing a delineation of space without the use of physical partitions. Level changes, however slight, separate spaces from one another, also without relying on walls to separate space.
Dwellings are borne of a hybrid construction system, leveraging and exploiting the structural and aesthetic properties of concrete and timber in various ways to express a variety of spatial conditions.
The site strategy for the project derives from how it addresses density. The proposal exhibits a rich palette of spaces that gradate from most private to most public, all produced by architectural elements like the corner window, aedicula, and changes in floor and ceiling height. These spaces offer a way of life not offered by either high density apartments or single family detached housing, instead suggesting a way of life well suited to both current and future expected residents of Mexicantown.
STATUS: Academic, group project with Rachel Hrobon and Lauren Lahr
DATE: Fall 2017
LOCATION: Mexicantown, Detroit, MI
